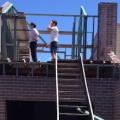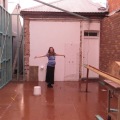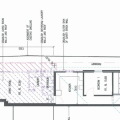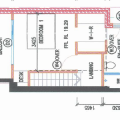Well, I think I have officially lost the first gene-pool battle. This baby is now 4 days late… clearly taking after its father in punctuality. But on the upside, it gives me some spare time to fill you in on our renovation!
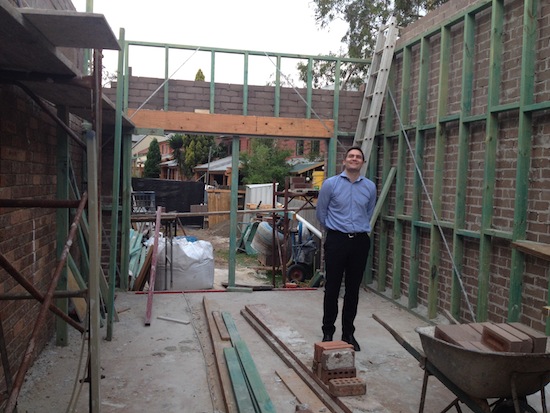
The last few weeks have seen the builders finish the side brick wall for the living room. As you can see, it is a brick veneer wall, which means the interior part of the wall is a wooden stud wall, and the exterior is one layer of brick. Speaking of studs… check out the one in the blue shirt! The spot where Matt is standing will eventually be our TV/couch area. The walls you see will eventually double in height and go all the way up to the second floor – 8 metres in total!
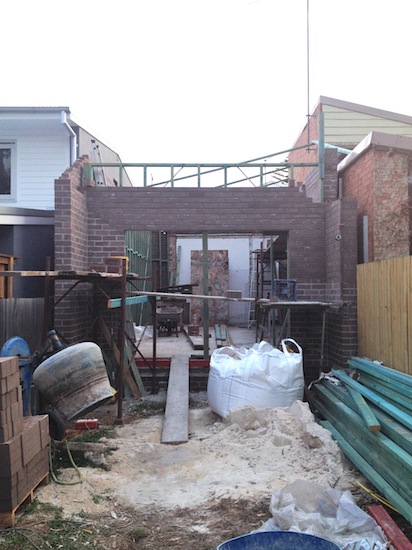
This photo is taken from the backyard, looking into the back of the house. As you can see, the back wall is also coming along, of course with a big gap in the brickwork for our bi-fold doors. In the photo above, you can see that the side walls extend about a metre past the back wall into the yard. These side walls will act as privacy screens for each neighobour (part of council’s conditions) and will hold up our patio roof… not to mention, they will act as a nice corner for our BBQ.
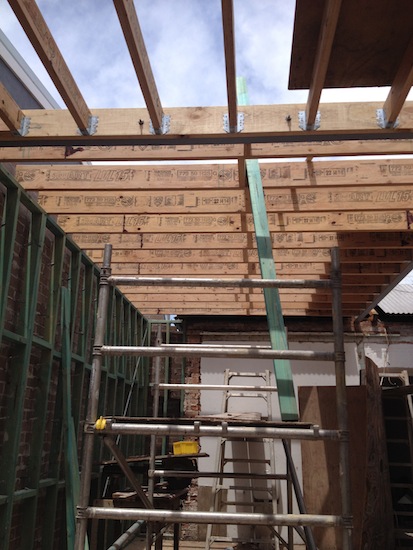
The roof structure has also started going up! This framing will act as the roof for our downstairs living room, and the floor for our upstairs bedroom. At present, the living room ceiling will be nearly 12 feel high! This is rather epic. So, we have decided to eventually build a false ceiling about a foot lower. This allows us to put ducted air-conditioning in the ceiling so that we can have roof-ducts in the living room, and floor ducts in the bedroom. Helloooo air-con!
Hope everyone is still enjoying these gorgeous summer days, and not stuck in the office like my poor hubby.
Love Penny xo
