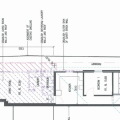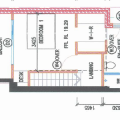Well, we are officially Sydney-residents once again. After a hectic month, we have finally relocated from New York back to Australia and have started working on our Sydney renovation plan!
For those that don’t know, here is a quick run-down of what has happened so far:
- In 2010, my husband and I bought a VERY run down semi-detached, 2-bedroom house in Balmain in Sydney’s inner west. Semi-detached means it shares a common wall with the house beside it.
- We spend most of 2010 giving it a $5000 aesthetic make-over so it was acceptable for renters to move into, as we were moving to New York for the next 3.5 years.
- While in NYC, we have been working with an architect (who lives in Sydney) to draw up plans to not only renovate, but extend the house as well.
- This year, our plans were approved by Leichhardt Council (our local council) which means we can get moving!
This is what the current floor plan looks like. As you can see, it is a teeny, tiny house.

Our aim is to turn this little gem into our first family home, and since our bub is due in January, we’ve gotta get cracking! Ultimately, we would like to create a home that has an open plan living area, a great backyard for entertaining and will be large enough and comfortable for us to have one or two children in.
Here are some photos, to give you an idea of the state of the house as it is.

- That exciting day back in 2010 when we bought our little fixer-upper.

- How the front of our house looks now, after a coat of paint.

- The backyard with double gates at the back where we can drive our car in and park.

- Original arched hallway, we will leave this as is. Gotta love original floorboards! I pained the wall that olive green colour which I still love.

- This is how the kitchen looks now – after it was given a new coat of paint and some new handles.
Over the next 6 months, I will be blogging about the entire process… the ups, the downs, the mistakes and the WINS (let’s hope more of the latter). In the next post, I will show you our architect’s drawings and explain exactly what we will be doing to turn our little house into our dream home.
Don’t forget you can follow Darling Street on Facebook, Twitter and Instagram to stay up to date with the reno!
– Penny xo



