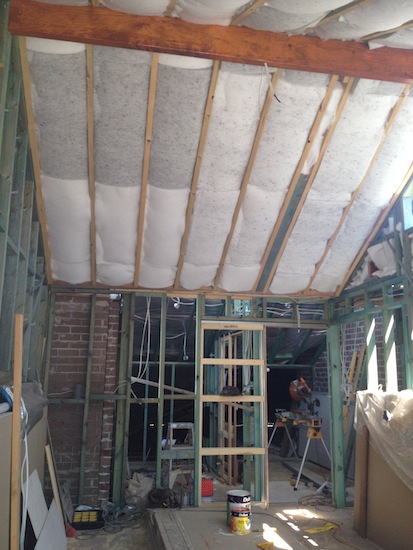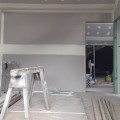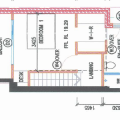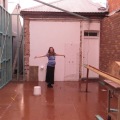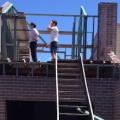I would like to start this post by saying a massive thank you to my little boy, Jack. Although he can’t read QUITE yet, I want to publicly acknowledge his awesomeness at sleeping in the car.
Since we are living with my folks, we are a 45 minute drive away from our Balmain house. Which means, several times a week I need to pack up my little man and drive to the site to oversee the progress, make decisions and chat with the builder. This would be impossible if Jack didn’t like being in the car, but honestly, whenever I strap him in his car seat he falls straight to sleep. This makes managing this renovation a lot easier! THANK YOU JACK!!!
Now, onto the house. Thankfully, these hot days have not kept our builders away. They have been busy finishing construction on the top floor.
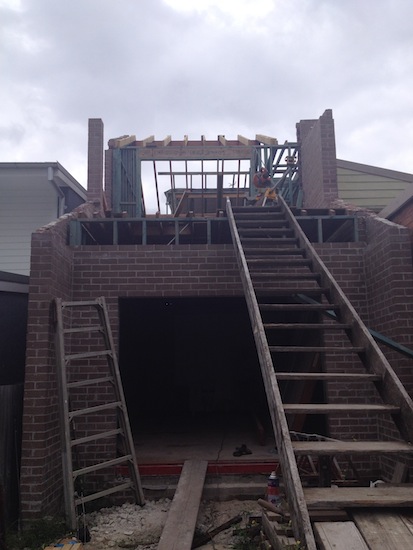
This is what the top floor looked like a couple of weeks ago. The stud walls had been built, and the bricks were being laid.
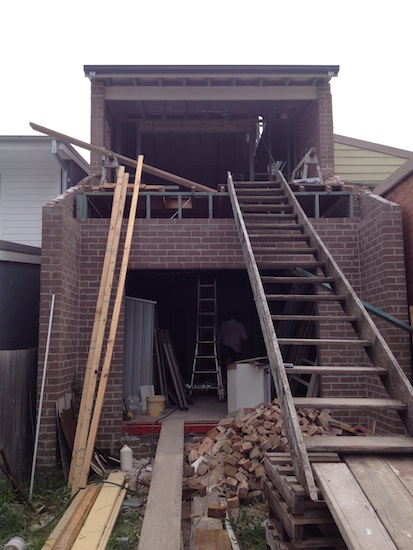
This is what it looks like now! The bricks have all been laid, and even the roof has gone on. You can see on the very edge of the roofline, the gutters have also been installed. To be honest, we didn’t realise how much taller our house was than our neighbours. Luckily, the height doesn’t block out any of their views, as neither house has side windows. PHEW! And in fact, both the other houses come out into the yard a little further than ours does.
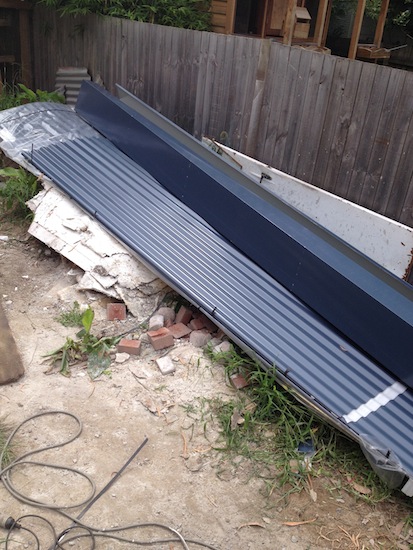
This is the colourbond roofing we used – the colour is called Deep Ocean. Council stipulated in our Development Approval that we couldn’t use anything on the roof that would be reflective… I’m guessing so it doesn’t blind the neighbours or cars driving by? So we went with this lovely deep blue/grey colour. I’ll tell you more about our colour choices for the exterior of the house, in another post.
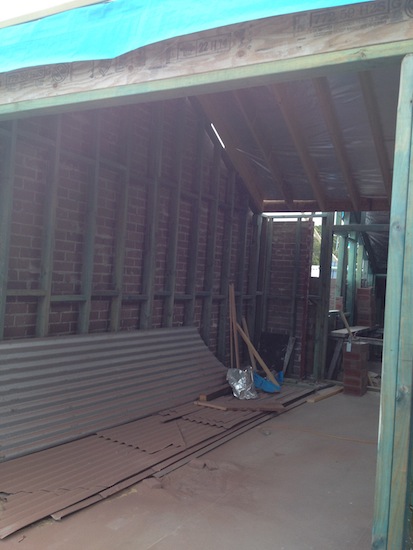
This shot is taken inside our main bedroom, you can see that the roofline inside is also pitched, which I love. I can’t wait for the gyprock to be attached to the studwalls – then it will feel like a real house, and not just a construction site.
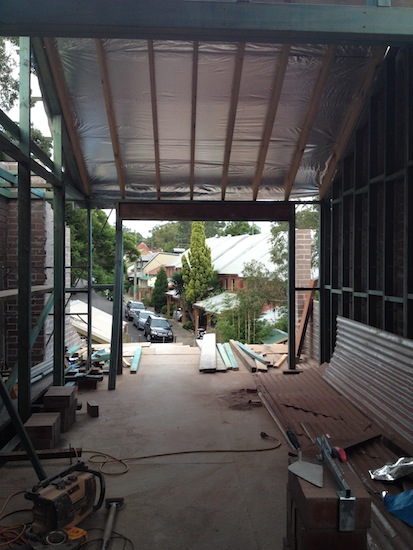 Our house sits at the end of a cul-de-sac, which is the street you see here. This is looking out from our bedroom, onto what will be our balcony.
Our house sits at the end of a cul-de-sac, which is the street you see here. This is looking out from our bedroom, onto what will be our balcony.
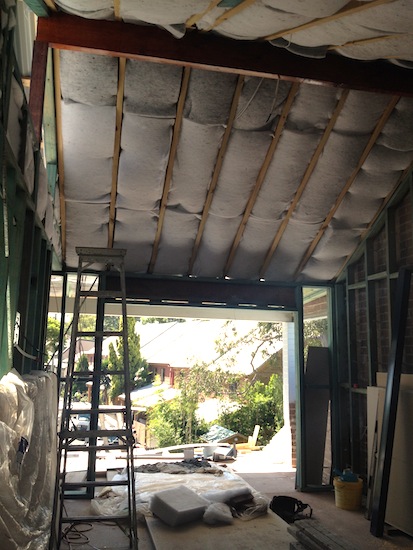
Next step was to install the insulation. Keeping that hot air out, in summer and the warm air in, during the winter months.
This pic is taken in the man bedroom, looking back towards the en-suite and walk-in-robe. Can you see the beautiful timber beam running along the pitch of the roof? It is a piece of Oregon timber that our builder pulled out of an old house he was demolishing in Lane Cove. Score! We plan to hang a big pendant light from it.
So that’s where we are at right now! Next thing I need to do, is draw a plan for where we want all the powerpoints, lights and light switches as the electrician is coming next week to wire up the place. I’ll do another post on that next week too.
Right now though, Jack is whinging, so I’m going to go play ‘Uptown Funk’ and dance around the kitchen with him. “Make a dragon want to retire man” is just about the best lyric EVER!
